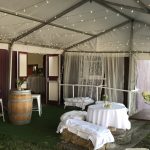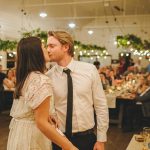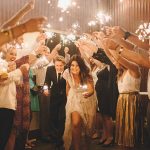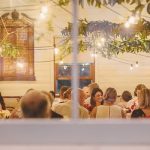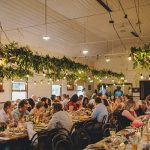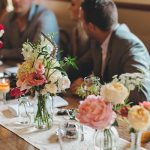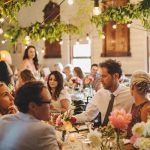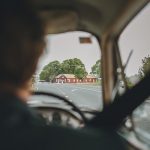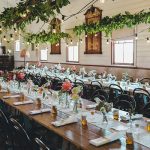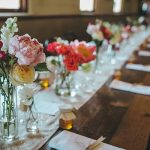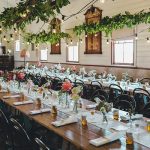Our Legacy
Throughout Australia, Literary Institutes, Schools of Arts and Mechanic’s Institutes have played a central role as places of learning, public debate, venues for entertainment, cultural activities and libraries within their communities.
The concept began in Glasgow, Scotland when in 1799 George Birkbeck, a professor of natural philosophy and chemistry began giving lectures, free of charge to the mechanics who constructed his scientific apparatus. These proved to be very popular attracting many to his classes on “mechanical arts”, at that time artisans and working men were referred to as “mechanics”.
In 1821 after relocating to London he started a similar scheme at the London Institution, in the same year a School of Arts was founded in Edinburgh, and in 1821 the “London Mechanics Institute” was founded, with women admitted in 1830. This institute still operates as Birkbeck College, part of the University on London.
At this time the South Shoalhaven would have been a ‘fledgling’ community as Alexander Berry had only started establishing his settlement at Coolangatta in 1822.
In the 1860’s ‘Pyree Mutual Improvement Society’ was fulfilling a similar role, holding debates, lectures etc, whilst meeting in the original Pyree School. This was a cabbage tree slab building with a shingle roof, situated across the road and opposite the now standing Pyree School of Arts building. Meetings were moved into the newly built brick school which Mr. David Berry had constructed beyond flood reach, this building is now used by the Shoalhaven Family History Society. At this time the school belonged to the Berry Estate, rented at a nominal fee to the Government with the right to be used for church services and social purposes, excluding dancing.
Following the death of Mr. David Berry the newly formed governments, Education Department, took over the school, lessening the privileges enjoyed by the local people. Hence came the move to build a hall independently owned by the local people and as a consequence the ‘Pyree Literary Institute’ was formed. The ‘Pyree School of Arts’ building was constructed in 1894 on land donated to the Institute by Mr. John Hay, later becoming Sir John Hay, who was in charge of the distribution of the Berry Estate. Money to cover the cost of constructing the building was obtained by bank loan guaranteed by five members of the Institute, finances at this time were very tight, as farmers who were previously tenants of the Berry Estate were now buying their farms from the estate through Mr. Hay. Even with returns being very low at the time, they were still prepared to guarantee the loan. These people were of strong discipline, strict morals and a determination to improve themselves, and the lot, to their families and the community.
During the first year 1894, activities included a debate, concert, dance ball and the purchase of a piano and the following year a library established. Later gymnasium equipment was purchased for the use of the members, also lectures and demonstrations by experts on various subjects including farm management, electricity, graphophone and gramophone where held in the hall. Members formed a Drama Group and a Musical Society, it was stated that “Pyree could put on a concert within 24 hours notice”, whilst many locals also honed their public speaking skills in the Pyree School of Arts.
Local sporting bodies used the premises including the Pyree Cricket and Football Clubs, the footballers used the grounds for night training, with the grounds being lit by a large ‘Gloria’ (benzene Gas) light during the early 1900’s.
It is of interest that many of the hall activities were planned to coincide with the full moon as it was much easier to travel the virtually unmade boggy roads in their minimally lit horse drawn vehicles in the moonlight.
The Institute supported those who left the district to serve their country in various conflicts, there were honour rolls of those who served in the World wars and photos mounted on the walls of three locals who gave their lives.
The front room was used by the South Shoalhaven Municipal Council as their chambers from 1936 to 1948, and whilst the Pyree School was being renovated the hall was used for classes. In the 1970’s an infants ‘Pixi Play Group’ was run by local mothers when positions for child placement at preschools was limited.
Over time with the improvement of roads and modes of transport along with the decreasing populations on the local farms and general social changes, the institute was not used to the same extent. The Pyree Literary Institute continues to maintain the building keeping it available as a venue to use as required by the general public for various social activities.
The Pyree School of Arts building (The Red Shed) continues to stand as a useful monument to those pioneers who strove to improve themselves, their families and conditions for the future generations in the South Shoalhaven District.
The original structure was built in 1894 by Mr. Joseph Kennedy and painted by Mr. Cordery, consisting of a main hall and two rooms at the southern end – a library and storage room. A stage was built across the southern end of the main hall with a curtain that could be lowered in front of the stage. The building was built using locally cut hardwood, standing on wooden blocks but due to a termite infestation in the early 1900’s, replaced with sandstone piers by Mr. Green in 1925 which were obtained from a demolished hotel in Terara.
Exterior of the building is covered with galvanized corrugated iron, originally left unpainted, which would have been imported into Australia, is a heavy gauge and wider corrugation pitch than the modern pitch. Interior walls were lined with tongue and grooved softwood timber and the joinery finished in a colonial style mould. The floor of the main hall is locally cut 6 inch by 1 inch hardwood, butt jointed and because of shrinkage it had to be re laid in 1895.
An extension was added across the front of the building in 1902, by Mr. R Henry consisting of a entrance way in the centre, a cloak room on one side and a library on the other side. The cloak room was made into a refreshment room in 1909 and back to a Men’s cloak room in 1919. A room at the southern end of the hall was made into a ‘Boxing Room’ at a later time.
1921 saw the hall painted on the inside and the door on the western side of the building removed. 1925 another extension of the hall was undertaken which involved removing the original stage and internal walls and extending the building 25 feet to the south, rebuilding the stage and adding a refreshment room and two dressing rooms.
A smaller stage was built in the north east corner of the main hall in 1934 by Mr. M.J. Coulthart for the orchestra, and in 1936 the roof was painted with ‘Ferrosol’ paint in an aluminum colour by Mr. J. Green.
An ‘engine house’ was built in 1934 at the southern end of the building to house the electricity generating plant, this was later demolished in 1944 and sold to Mr. Herne. A new front fence with timber posts and rails and chainwire panels were erected in 1951.
The exterior of the building was painted by Mr. J. Rainsford in 1952, the corrugated iron was painted red and the woodwork cream. The committee decided on the colours, motion moved by Mr. Tom Caddell and seconded by Mr. Jim Miller. In 1985 the roof was resheeted with green colourbond corrugated iron.
Major renovations took place in 1982 with toilet facilities moved inside the hall, the stage removed and the floor built to the same level as the main hall to enable better access to the kitchen area.
In 1994 the exterior walls were repainted ‘Indian Red’ and joinery white with the assistance of the South Nowra Rotary Club and the interior was repainted assisted by people on weekend detention. The management committee continues to maintain the building as required, with new serving area and flooring work done in recent times.
More history details of the Pyree School of Arts building and the Pyree Literary Institute can be obtained by the purchase of a detailed booklet by Mr. Ian Morison.
For details please contact the secretary – details are located in contact us.
Services
- Piano
- PA including microphone
- Kitchen facilities
- Bar including fridge
- Tables and chairs for up to 100
- Seats 100-150 for cocktails
- Off-site hire
- Public amenities
- iPod connectivity
